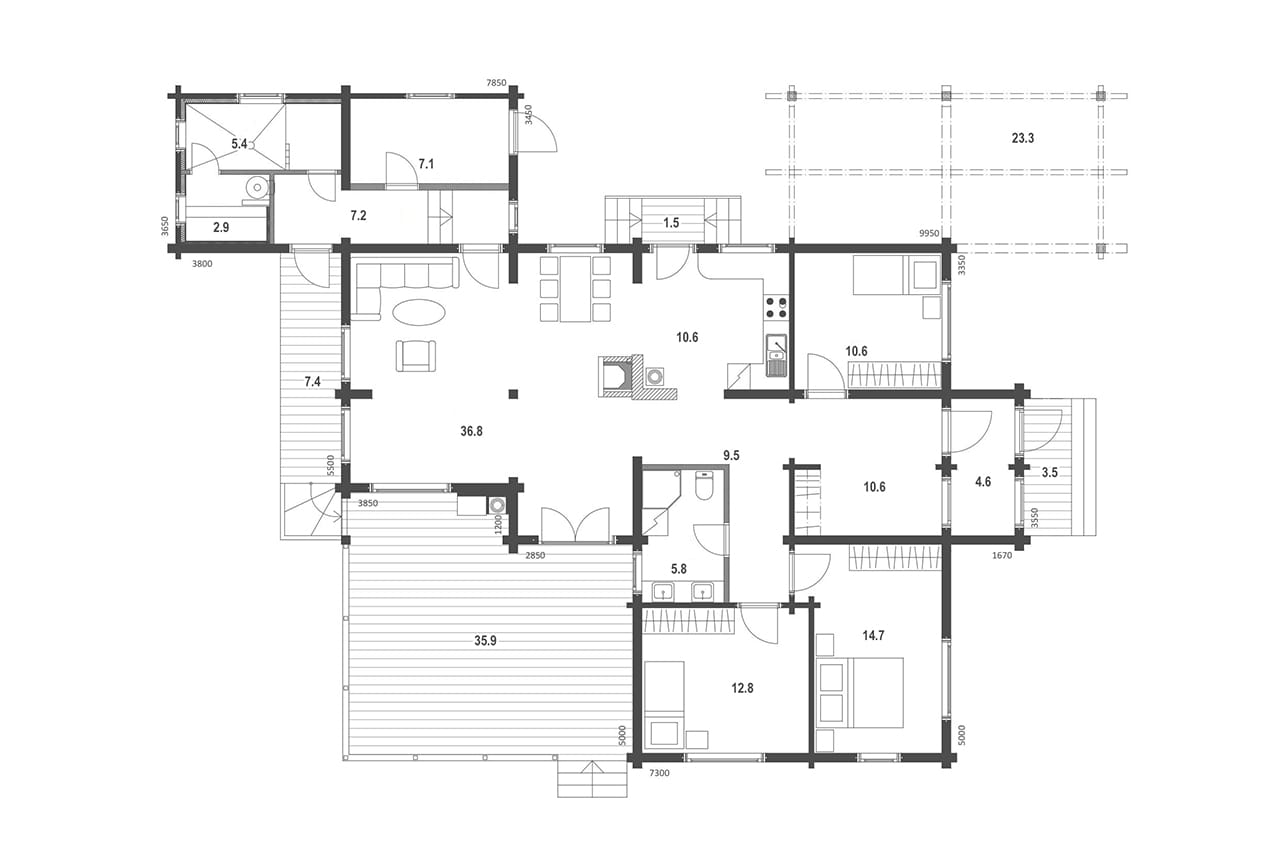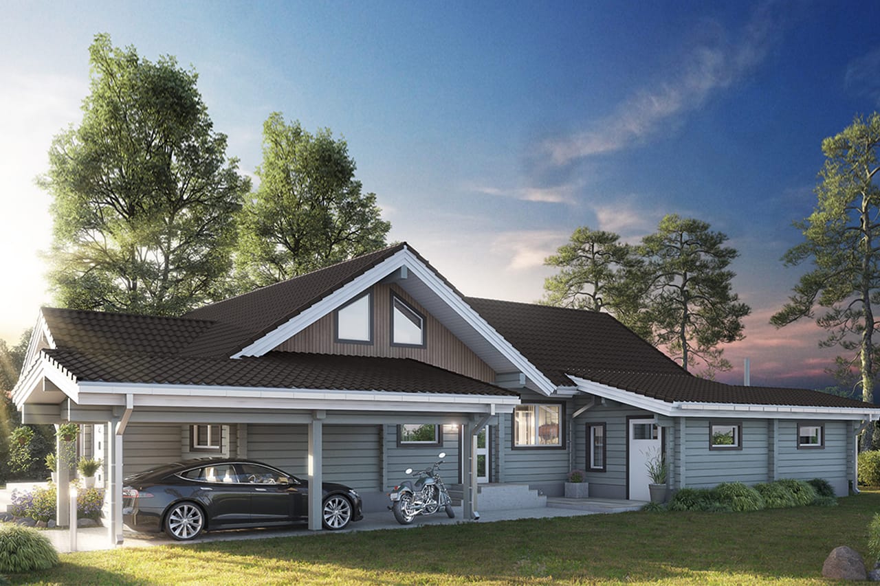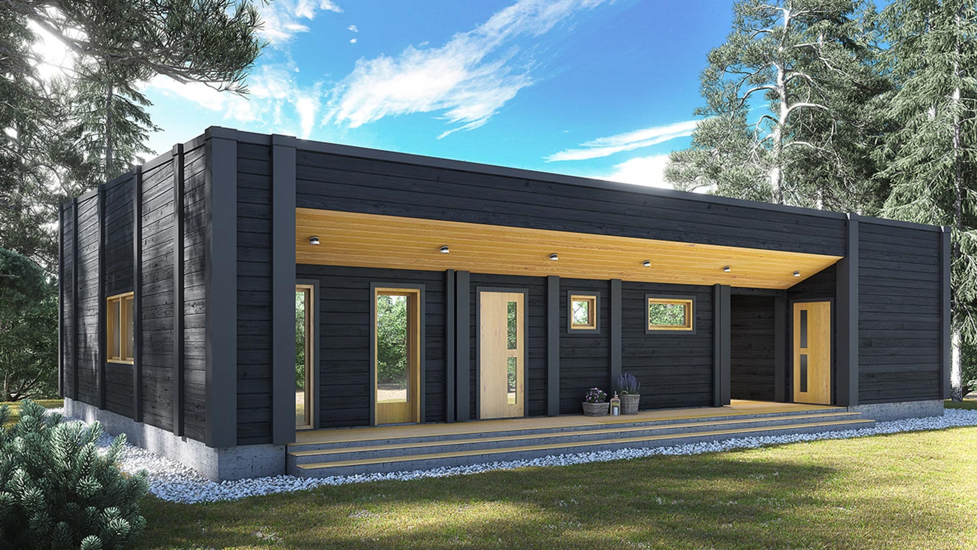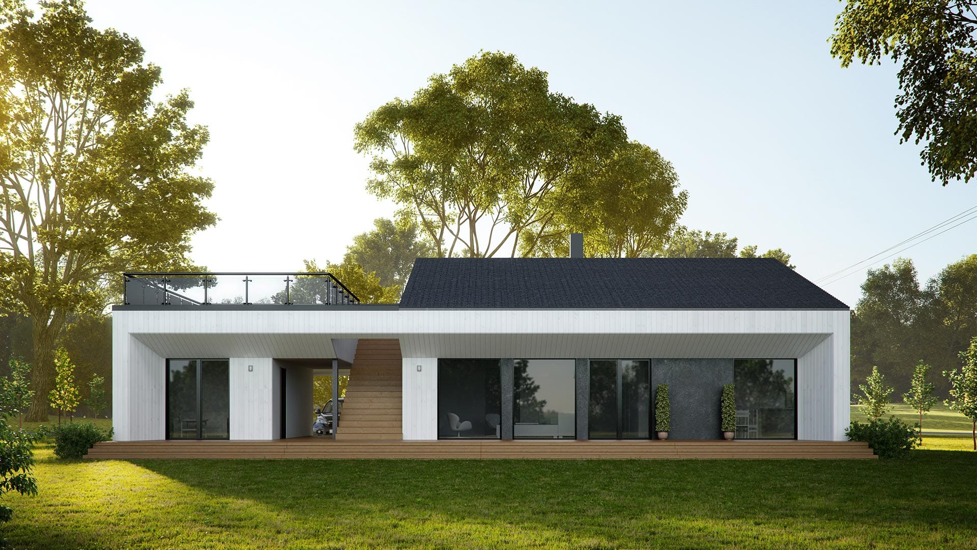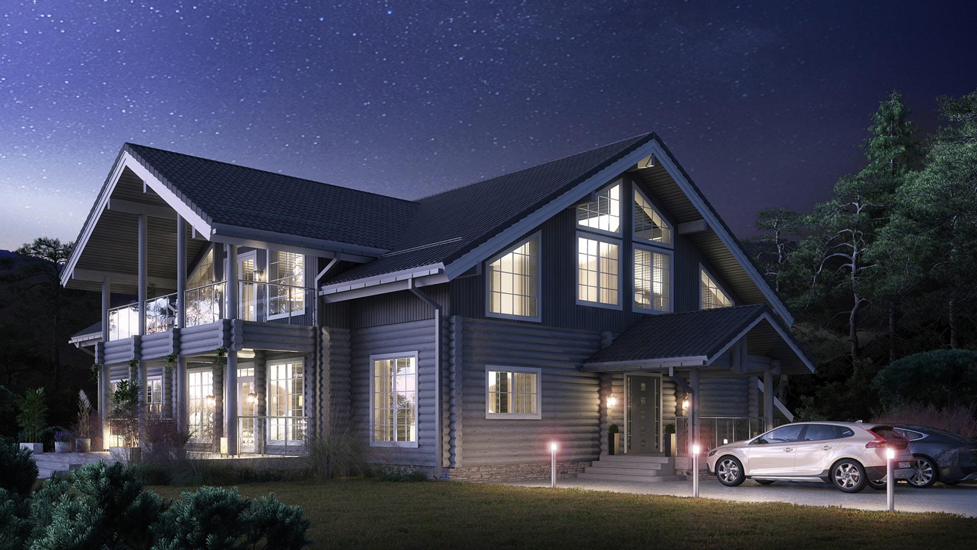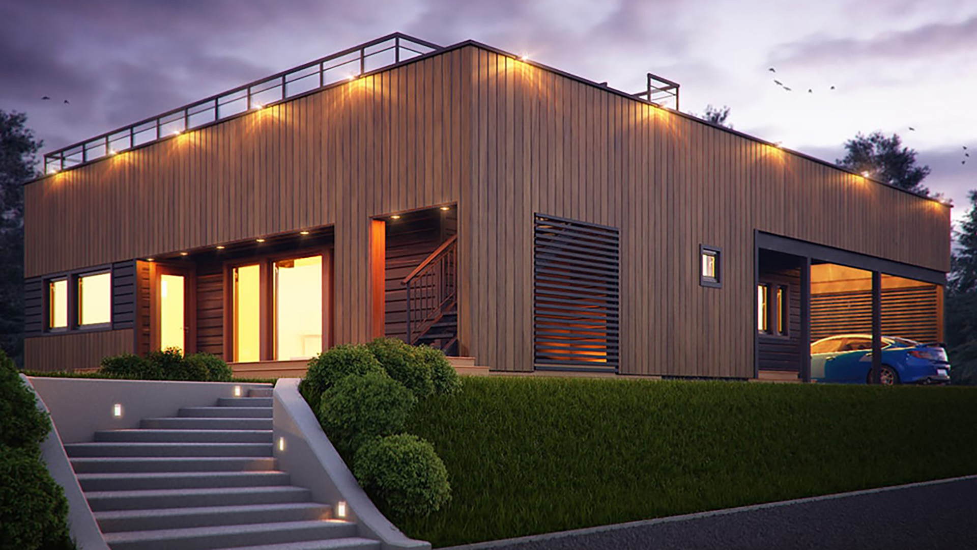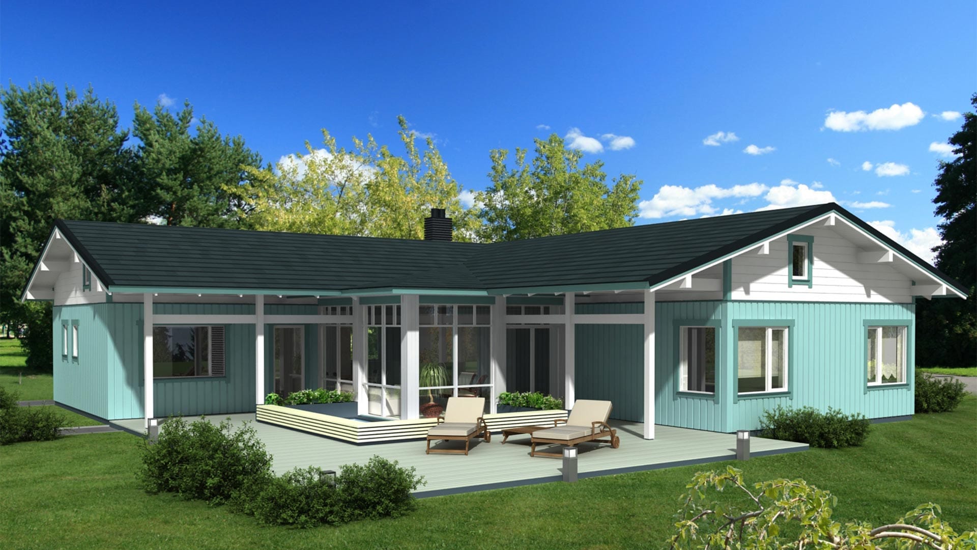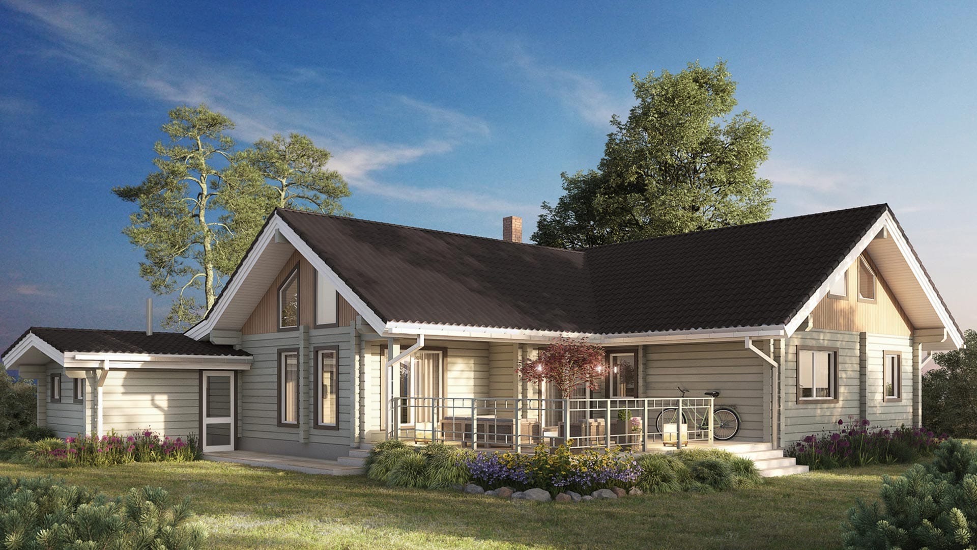
Villa Eike
Each house model in the catalog may have its interior design and external finishes customized. This gives you the opportunity to design your dream house.
Villa Eike
Eike is a charming traditional-style home with a distinctive and vibrant form. Depending on the customer’s preferences and the surrounding area, it may be constructed from logs or as a wood frame house.
The home has a spacious living room, kitchen, three roomy bedrooms, and a sauna space that can also be used as a study, spa, or mini-apartment.
Floors
1
Bedrooms
3
Net Area
138.6m²
Terrace
48.3m²
Covered parking space
23.3m²
